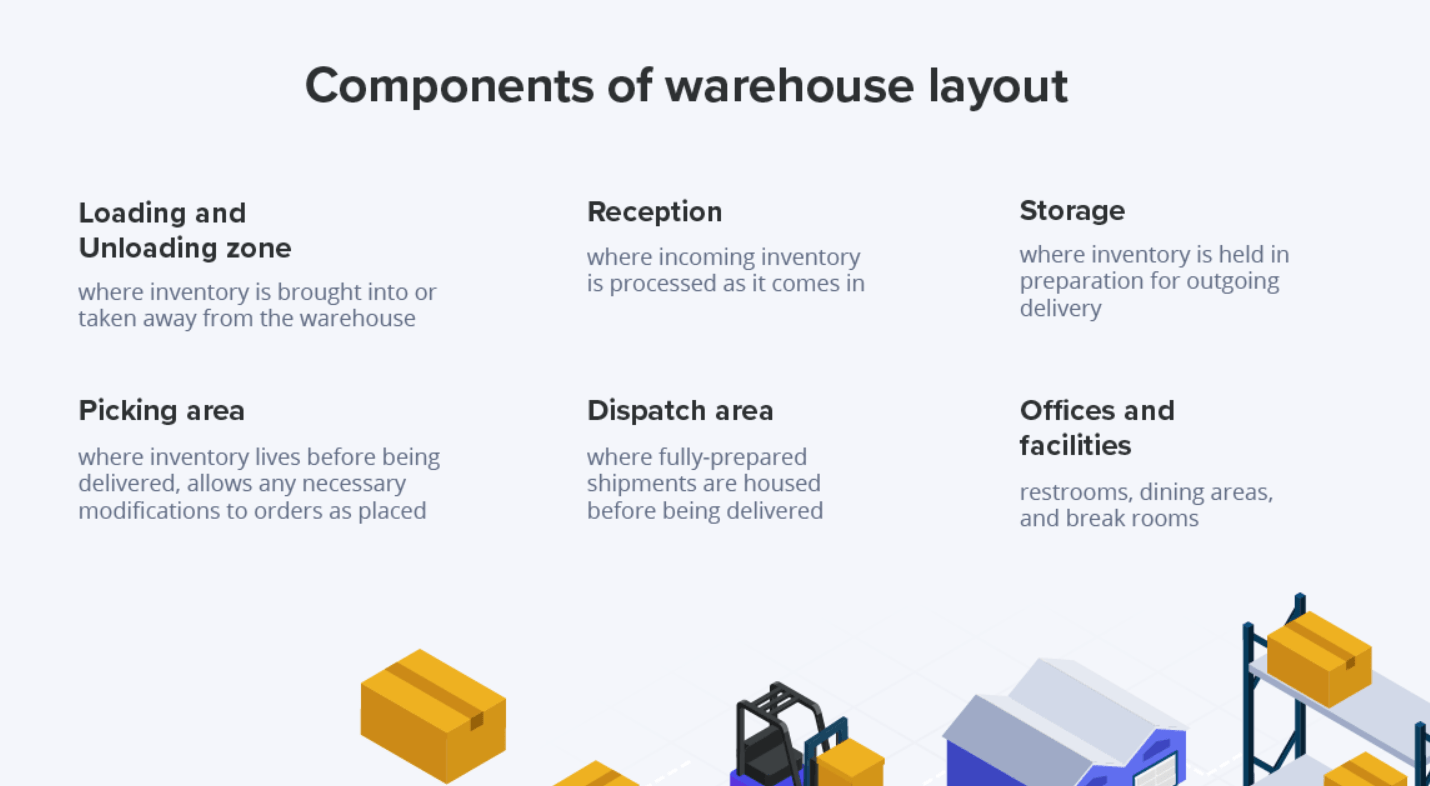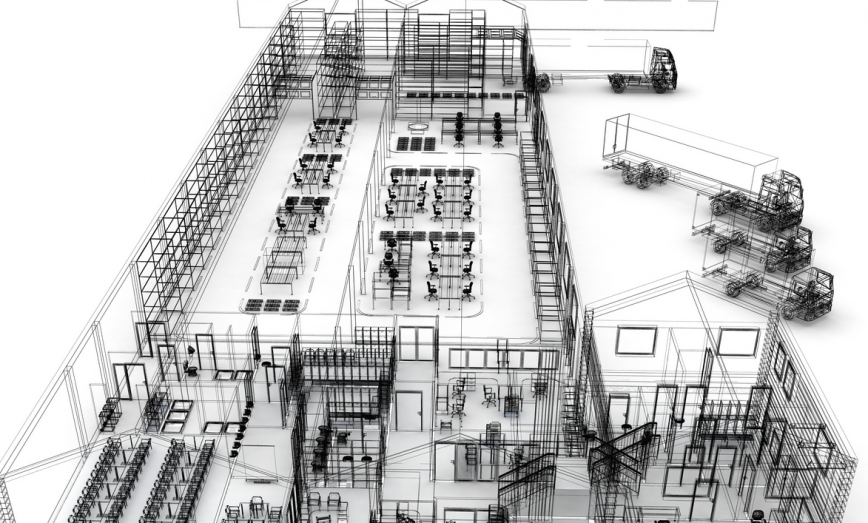Warehouse Layout Design refers to the physical design and makeup of the interior and exterior of the warehouse, as well as the area surrounding the actual building.
Goals when designing a warehouse layout design
Most importantly, your warehouse needs to make efficient use of existing and created space. This means designing your physical layout to ensure your team is able to work to maximum capacity at all times, and that inventory can flow throughout your warehouse as smoothly as possible.
Your warehouse should also be designed in a way that minimizes the physical handling of inventory in terms of the number of touch points and length of time. The more or more often your team needs to physically handle inventory, the more chances there will be of something going wrong — so it’s essential to keep these instances to a minimum.
Accessibility is another key factor involved in strategic arrangement and setup. Your teams need to be able to easily store and retrieve all inventory housed within your warehouse, or overall productivity will suffer.
Moreover, your warehouse should allow for prioritization of inventory with fast turnaround by enabling these items to be stored in the most accessible areas of your facilities.
Finally, your warehouse should be designed for maximum visibility of your inventory and storage structures at all times. This is a precursor to accessibility: Before your teams can physically access an item or storage space, they need to be able to quickly locate it — and easily see the optimal path to getting there.
Components of a warehouse layout
All warehouses need to include the following areas in order to run effectively:

The loading and unloading zone is where inventory is brought into or taken away from the warehouse. A loading zone can exist within the physical warehouse building, or it can be a separate location or building placed elsewhere on the grounds.
The reception area is where incoming inventory is processed as it comes in. Here, the warehouse team identifies, inspects, and documents all incoming items for QA and logistical purposes. Once a shipment is “officially” received, the warehouse team will determine the optimal storage space for the inventory.
A warehouse’s storage area is where inventory is held in preparation for outgoing delivery. Depending on the physical makeup of the items in question, inventory may be stored directly on the floor, stacked together, or placed on racking units — whichever method provides the most convenience (without sacrificing quality assurance).
The picking area is where inventory lives before being delivered, allowing your team to make any necessary modifications to orders as placed. This may involve picking multiple items to be shipped together or picking items to be personalized before shipping (such as jewelry to be engraved). Picking areas typically exist and operate within or adjacent to storage areas.
Within the dispatch area, fully-prepared shipments are housed before being delivered. Unlike storage, the items being held in dispatch have already been ordered, and are guaranteed to be sent out within a relatively short period of time. Dispatch areas should be placed in a location that allows flow of inventory from storage to loading.
Finally, most warehouses include offices and facilities — such as restrooms, dining areas, and break rooms. Strategic placement of these different areas depend on their operational purpose, as well as who uses them most often. For example, restrooms should be placed in convenient spots so as to minimize foot travel time, while offices and break rooms may need to be placed further away from noisy operational zones.







